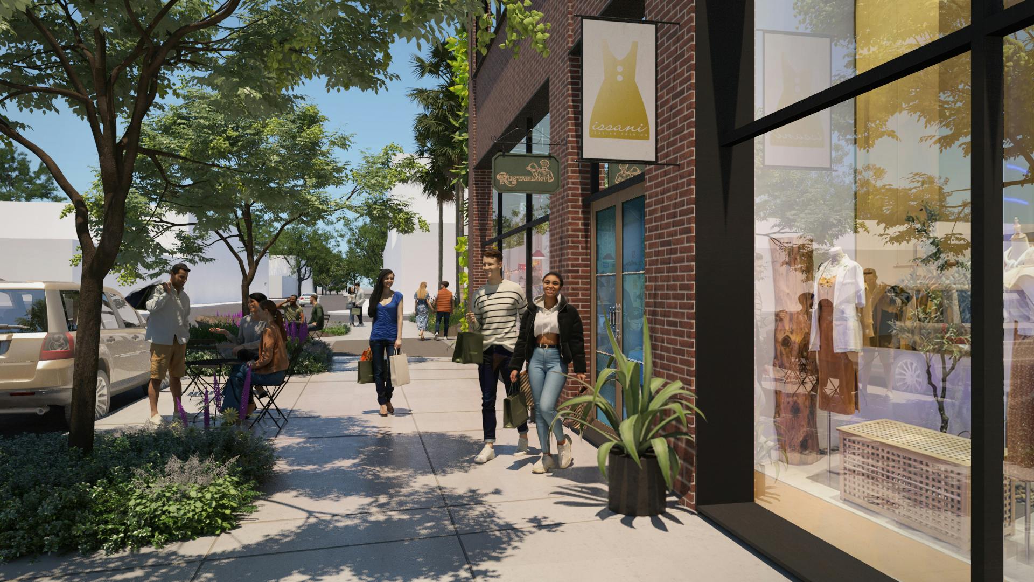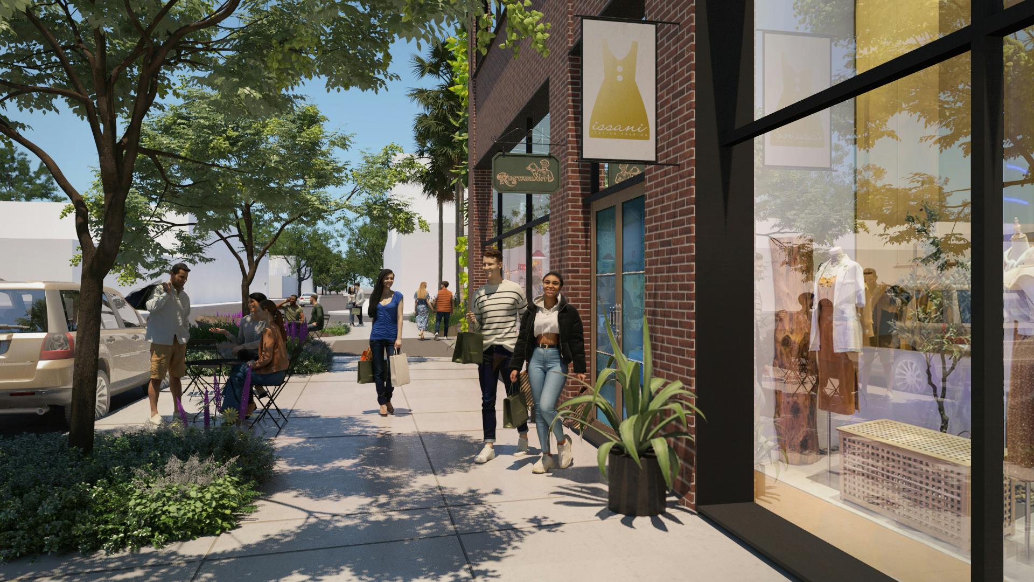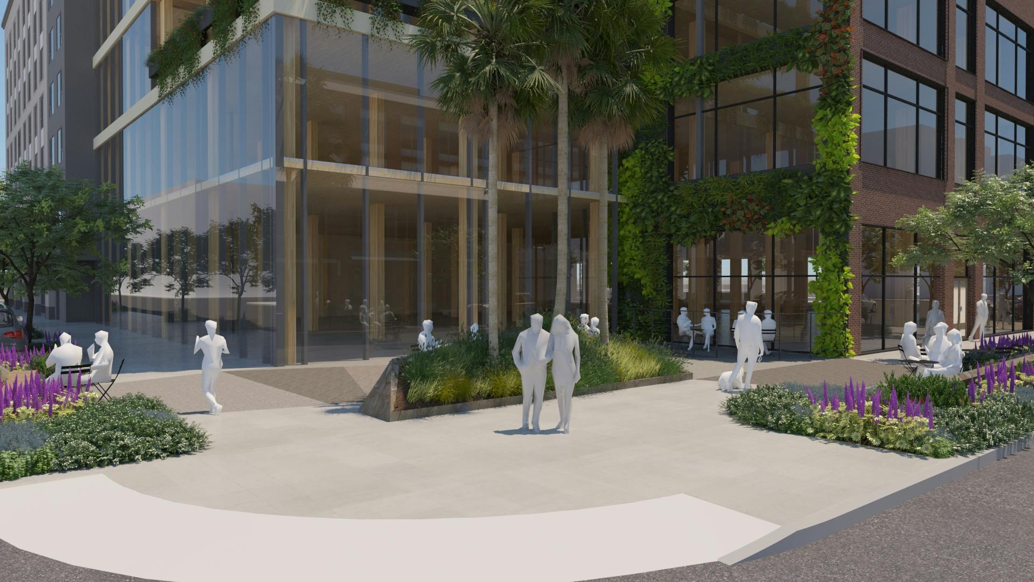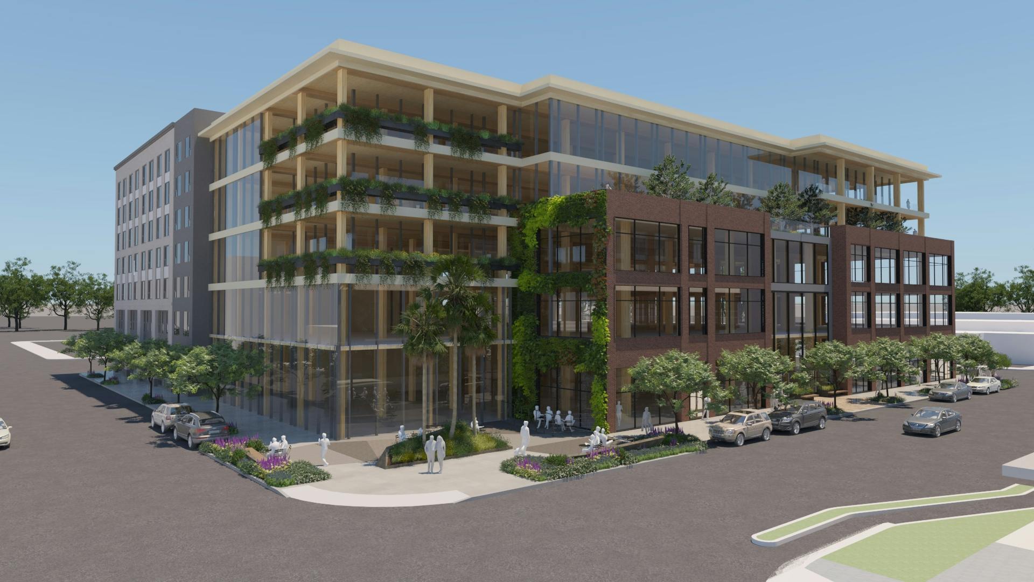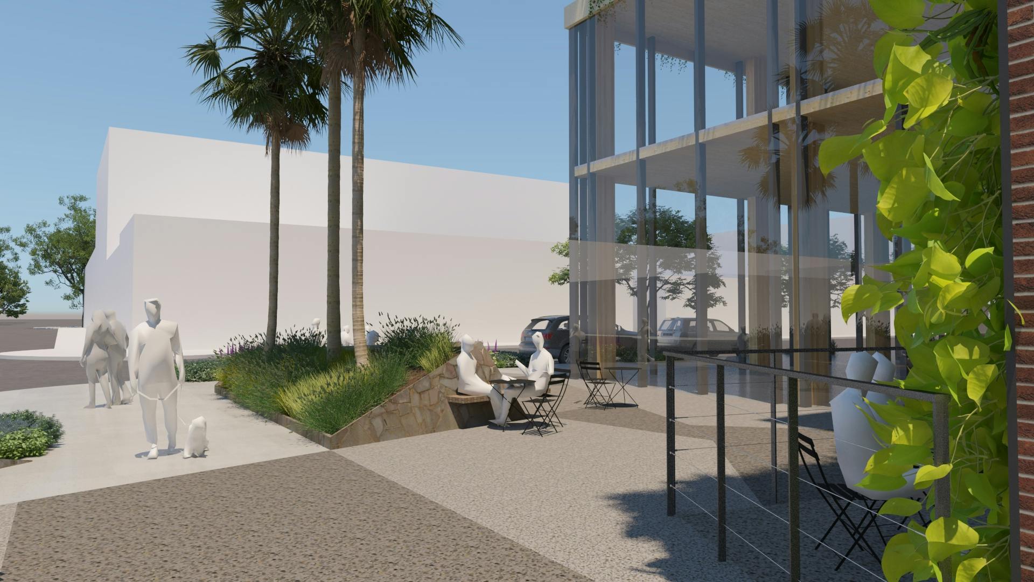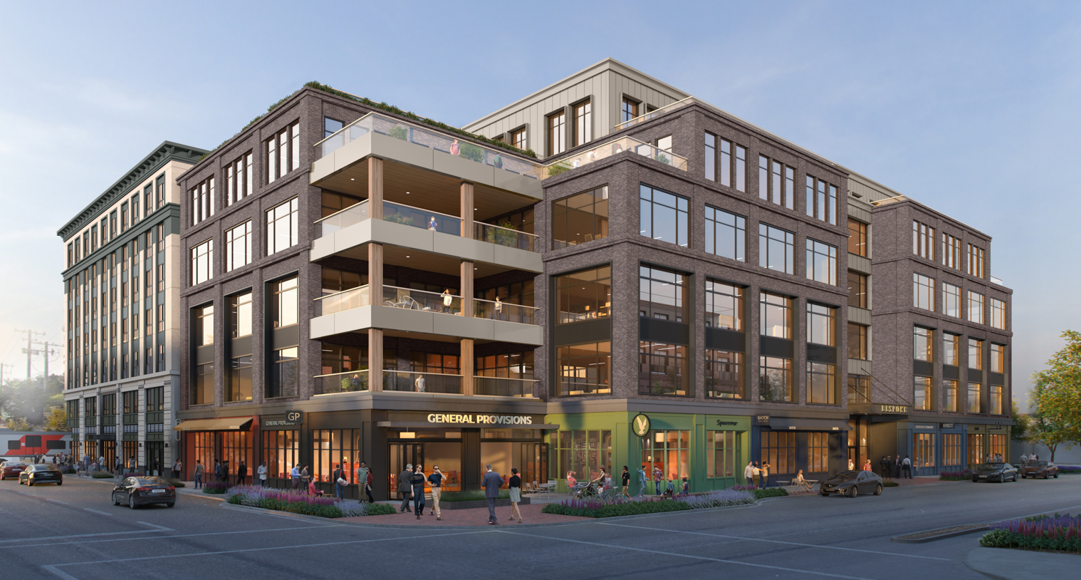
Project location
Full City Block bound by B Street, 4th Avenue, ,5th Avenue, and South Railroad Avenue
Project phase
Community review
Subscribe to receive project updates
By subscribing, you agree to our Privacy Policy and Terms of Use.
71
units of affordable housing
143,609
square feet of commercial space
12,056
square feet of retail
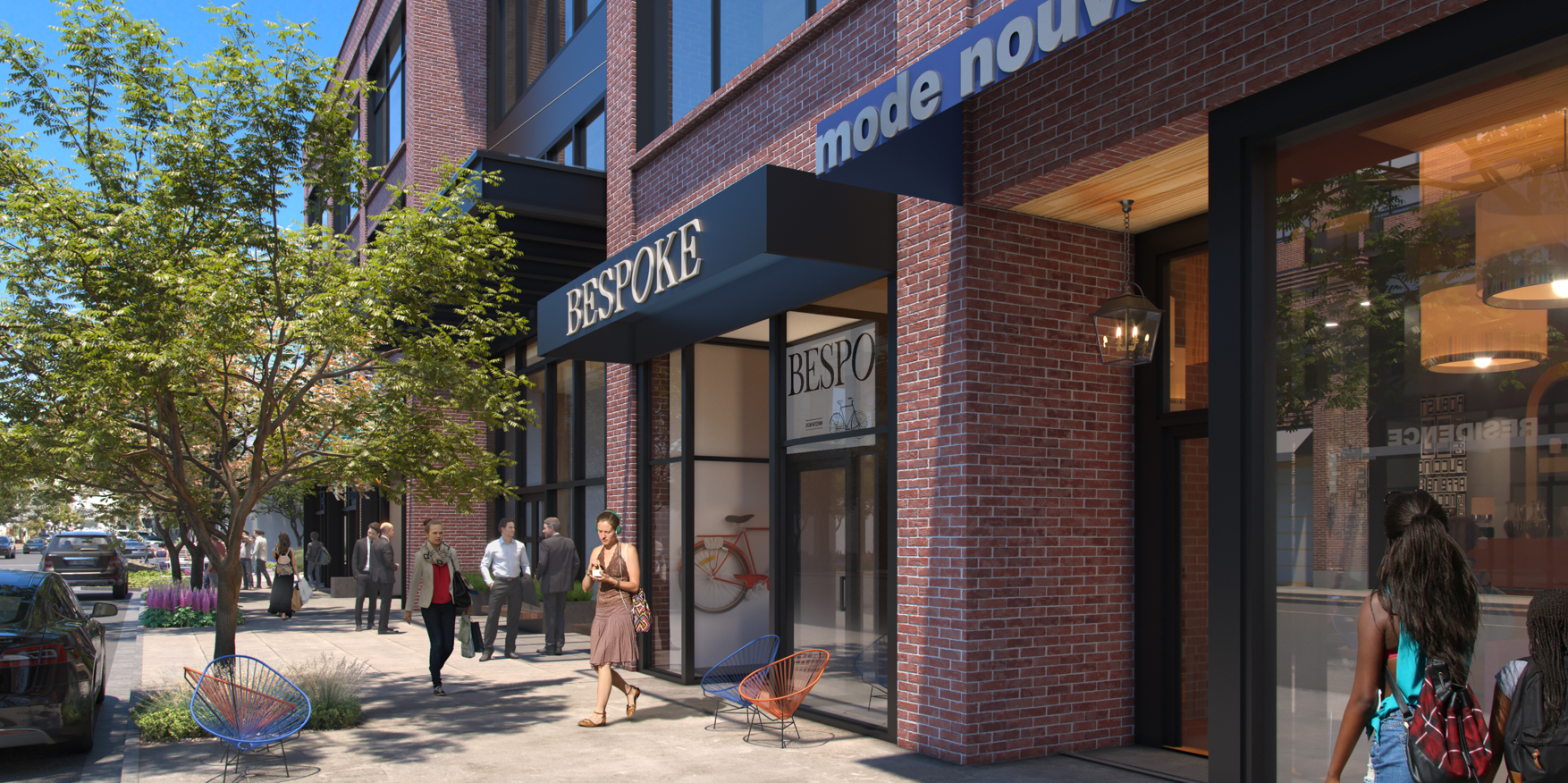
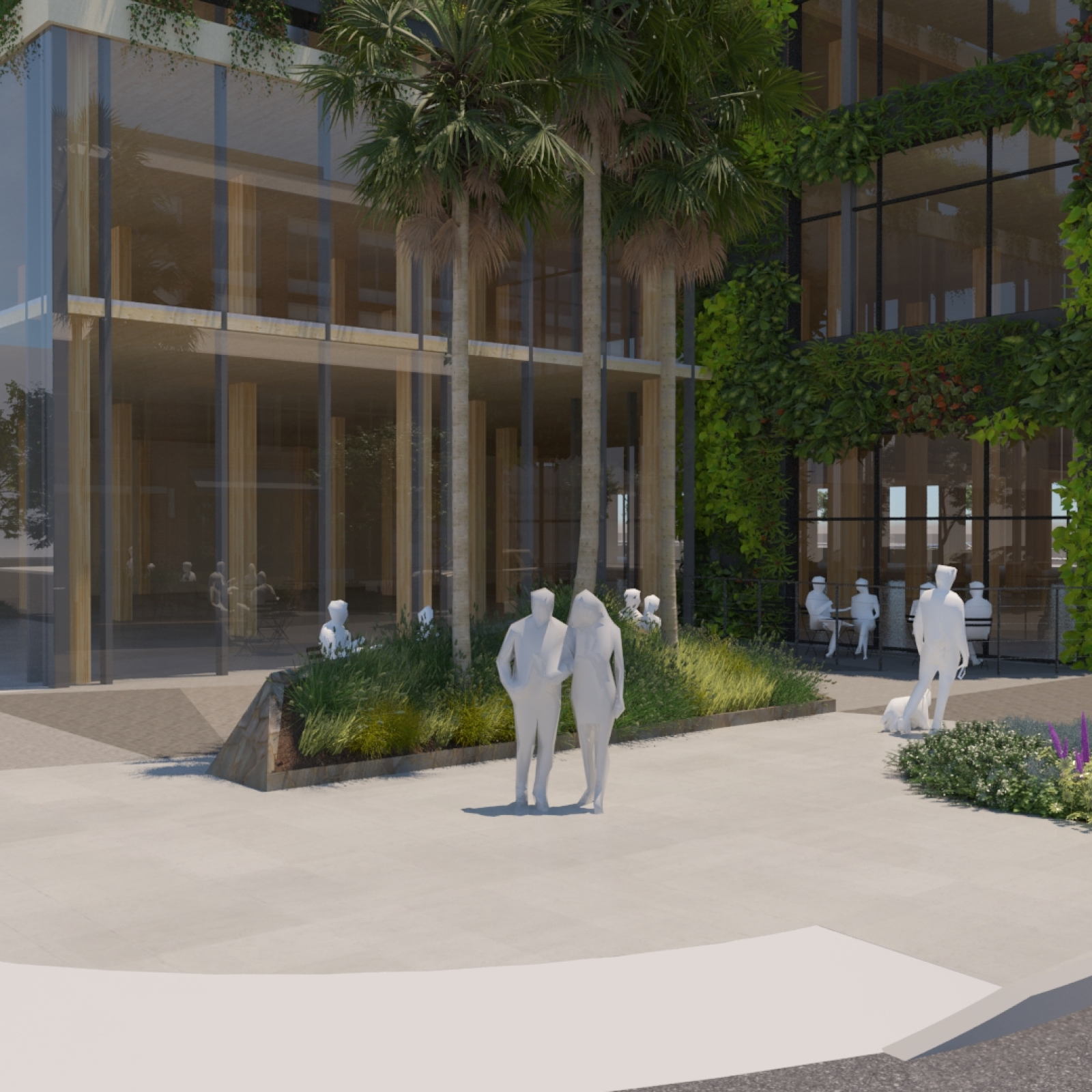
What's There Now
The 445 South B Street site makes up a full city block bound by East 4th Avenue, South B Street, East 5th Avenue and Railroad Avenue in Downtown San Mateo. The site is currently home to the former two-story Talbots toy store (now vacant), a surface parking lot, and single-story retail buildings.
Public Benefits
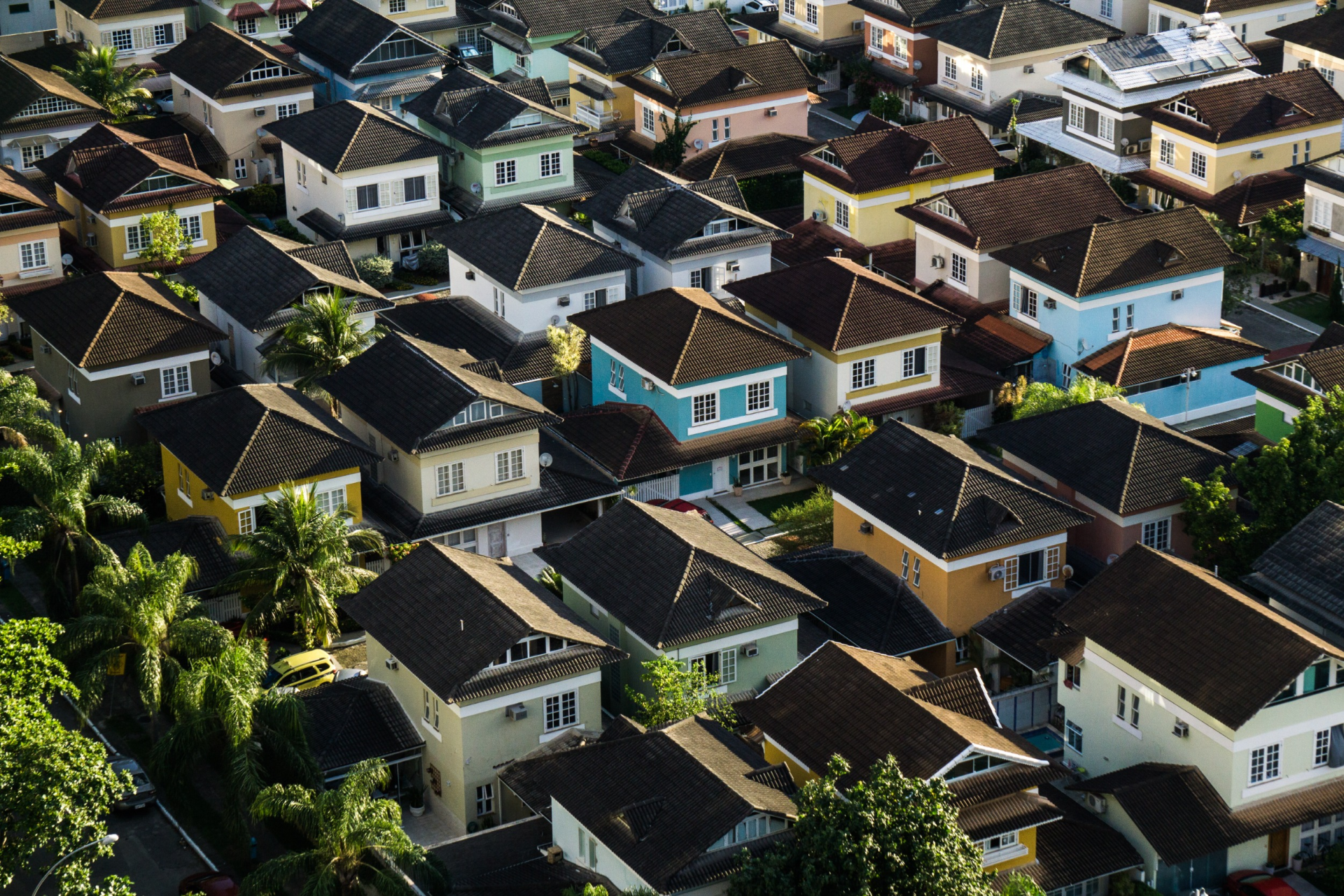
Affordable Housing
Bespoke will add 71 units of high-quality, family-friendly housing in Downtown San Mateo for individuals and families with low and moderate incomes, promoting intergenerational communities.

Economic & Tax Benefits
Bespoke will generate approximately $16,800,000 of Impact Fees and $975,000 of tax revenue to support local City infrastructure and public programs, representing a 2000% increase to the current tax basis.
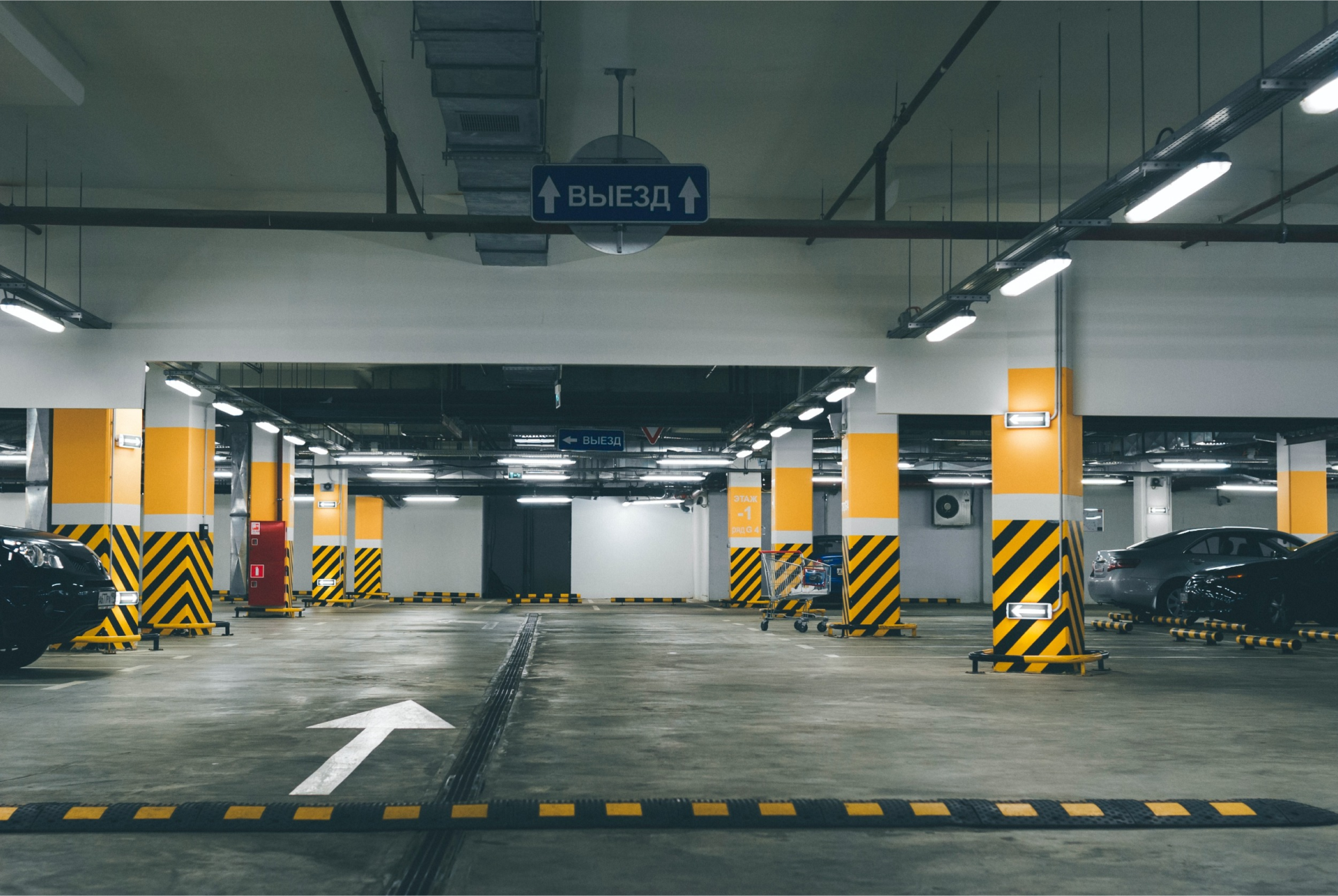
Parking
Bespoke will include one-level of subterranean parking across the commercial and residential footprint totaling 128 stalls.
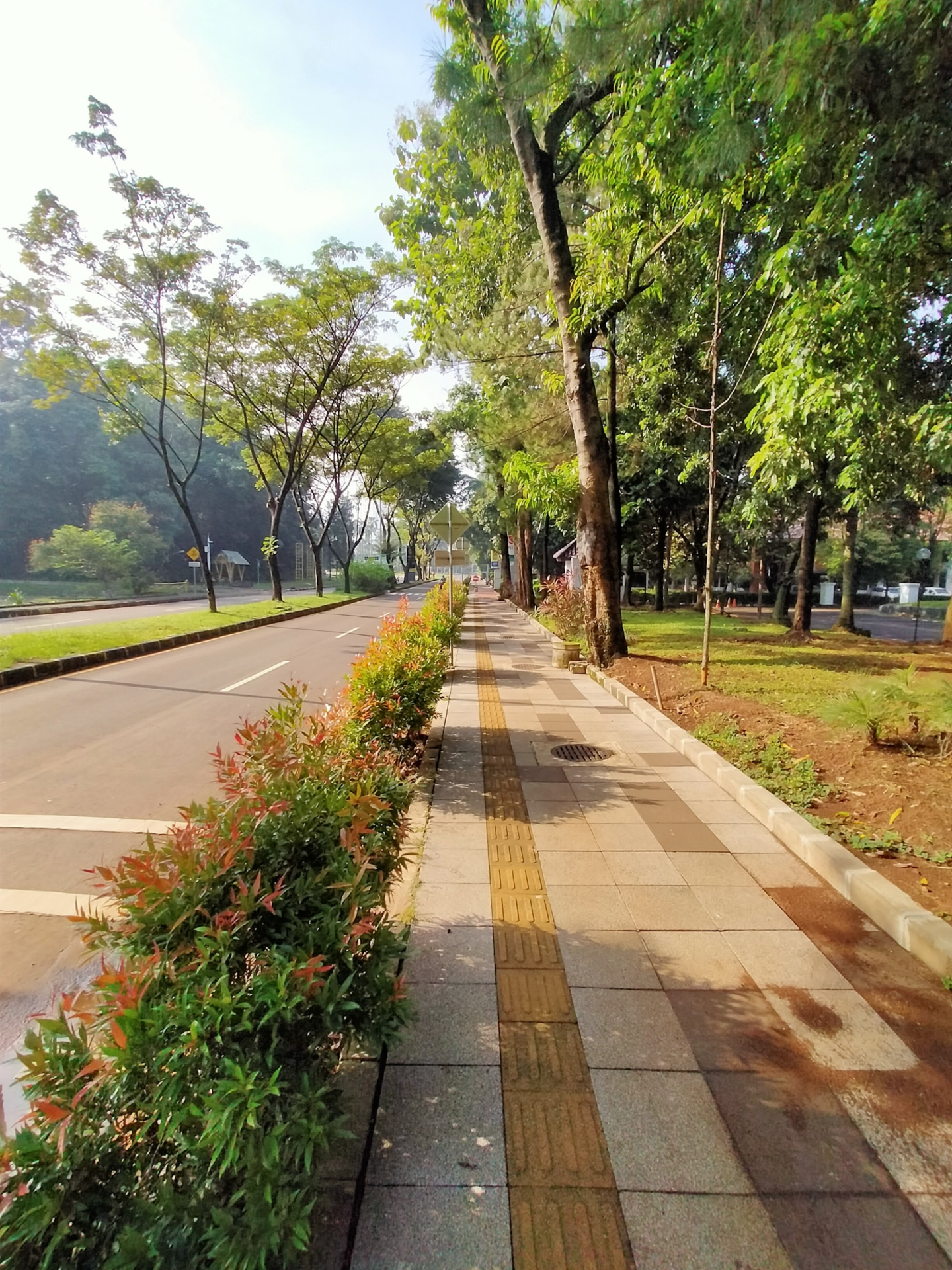
Pedestrian Streetscape
The Harvest Properties team is working with the City on widening the sidewalk to enhance the public realm with beautiful landscaping and vibrant retail store fronts.
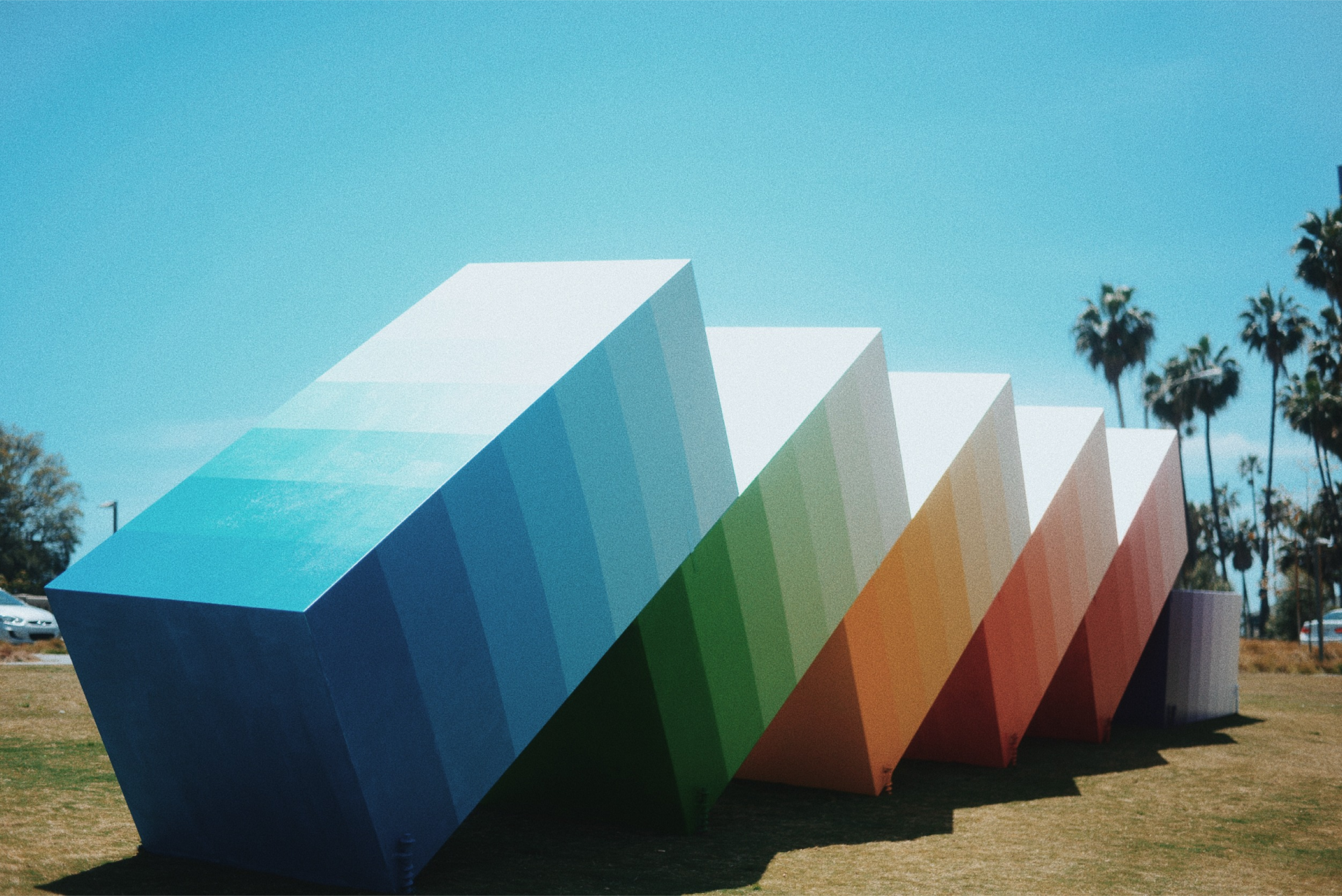
Public Art
The project team is exploring the possibility of partnering with a local artist to incorporate public art at the project site.
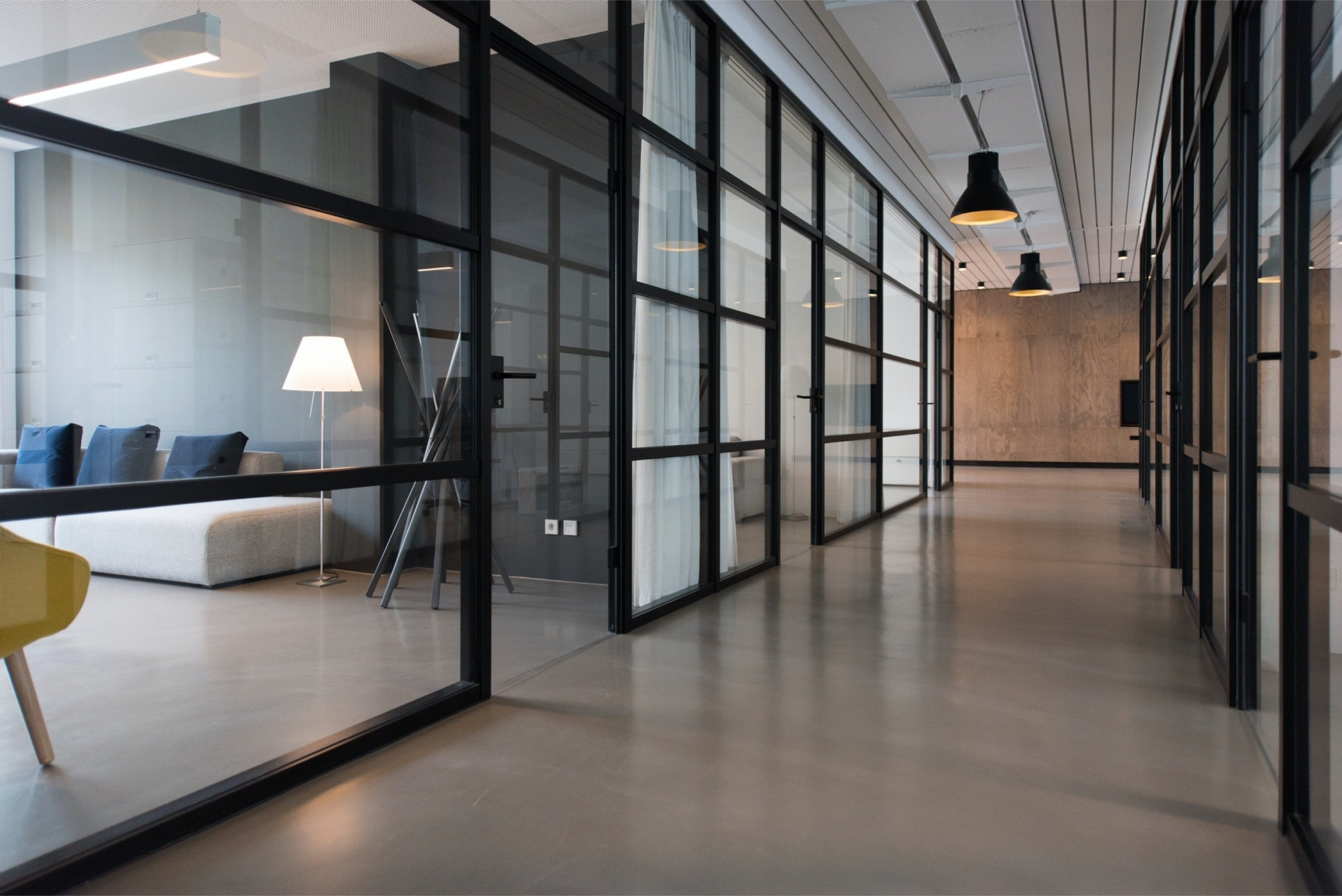
Retail
Bespoke contains 12,050 square feet of quality retail spaces along B Street and 4th Avenue.
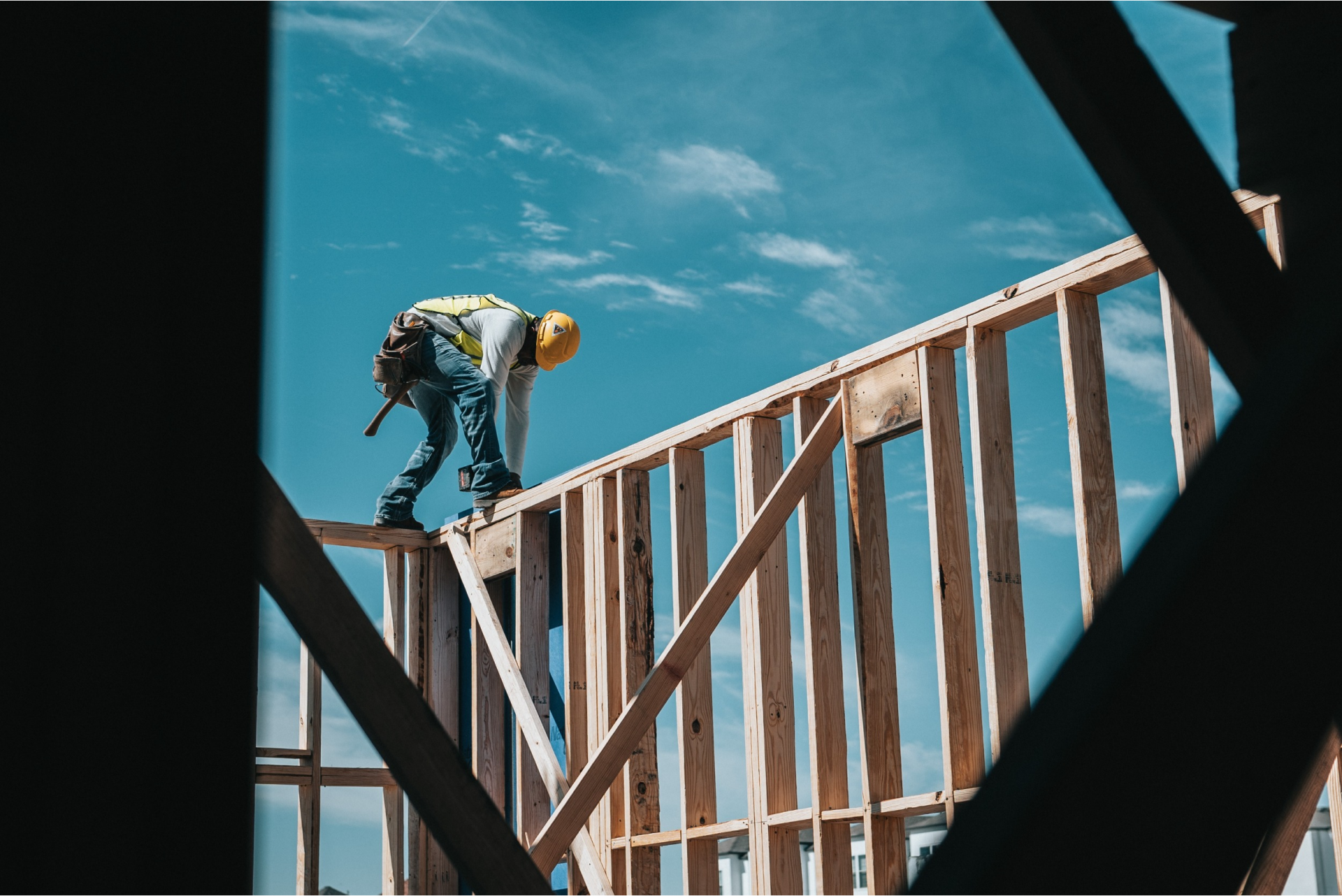
Sustainability
The commercial building will be constructed using regenerative mass timber which has low carbon emissions, allows for faster construction due to it's prefabricated and modular nature, resulting in less waste.
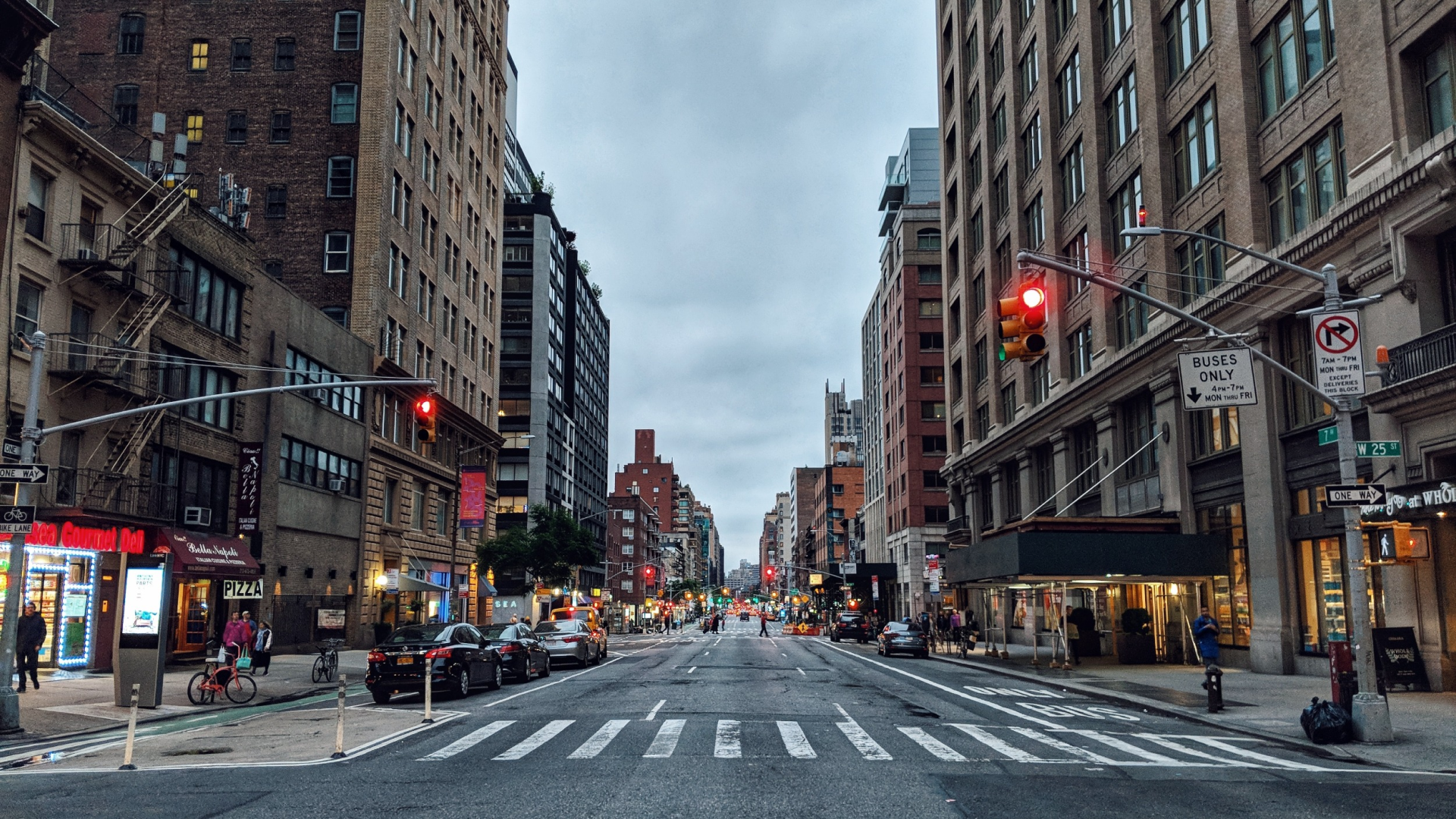
Transit-Oriented
Bespoke is located in close proximity to the Caltrain depot, connecting it to the rest of the South Bay Area, Peninsula, and San Francisco regions, and de-incentivizing the use of cars downtown.
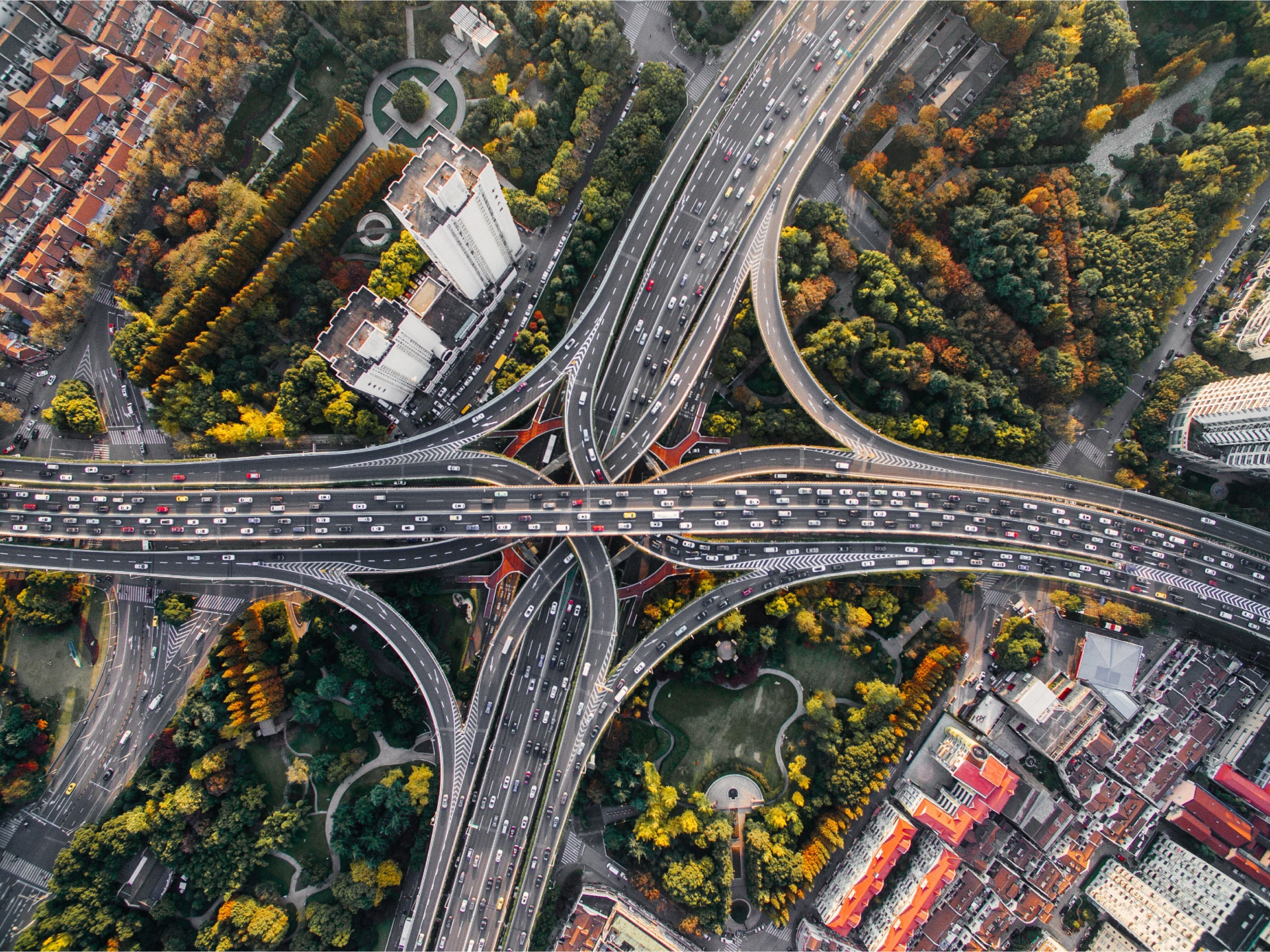
Transportation
The Bespoke project concentrates jobs around transit, mitigating traffic concerns in the Downtown area by implementing a best-in-class Transportation Demand Management Plan and traffic calming measures.
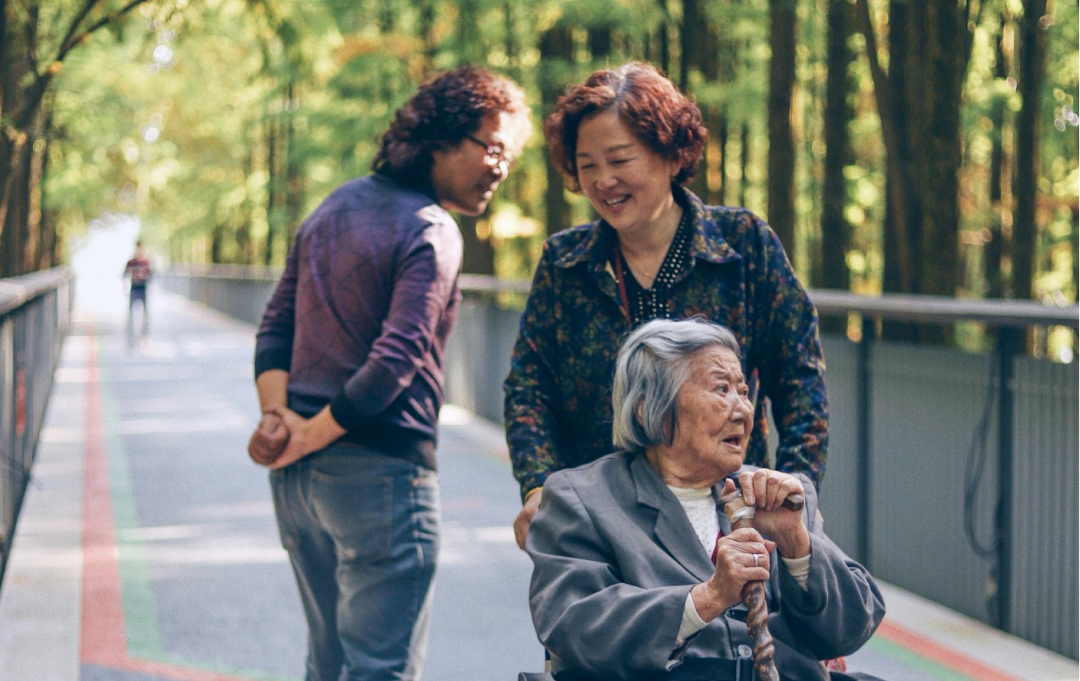
Community Space
The ground-floor of the residential building includes a dedicated space for the local non-profit organization, Self-Help for the Elderly. There is also over 1,000 square feet dedicated to an open retail plaza located on the corner of 4th and B Street which will include a variety of seating areas and plantings.
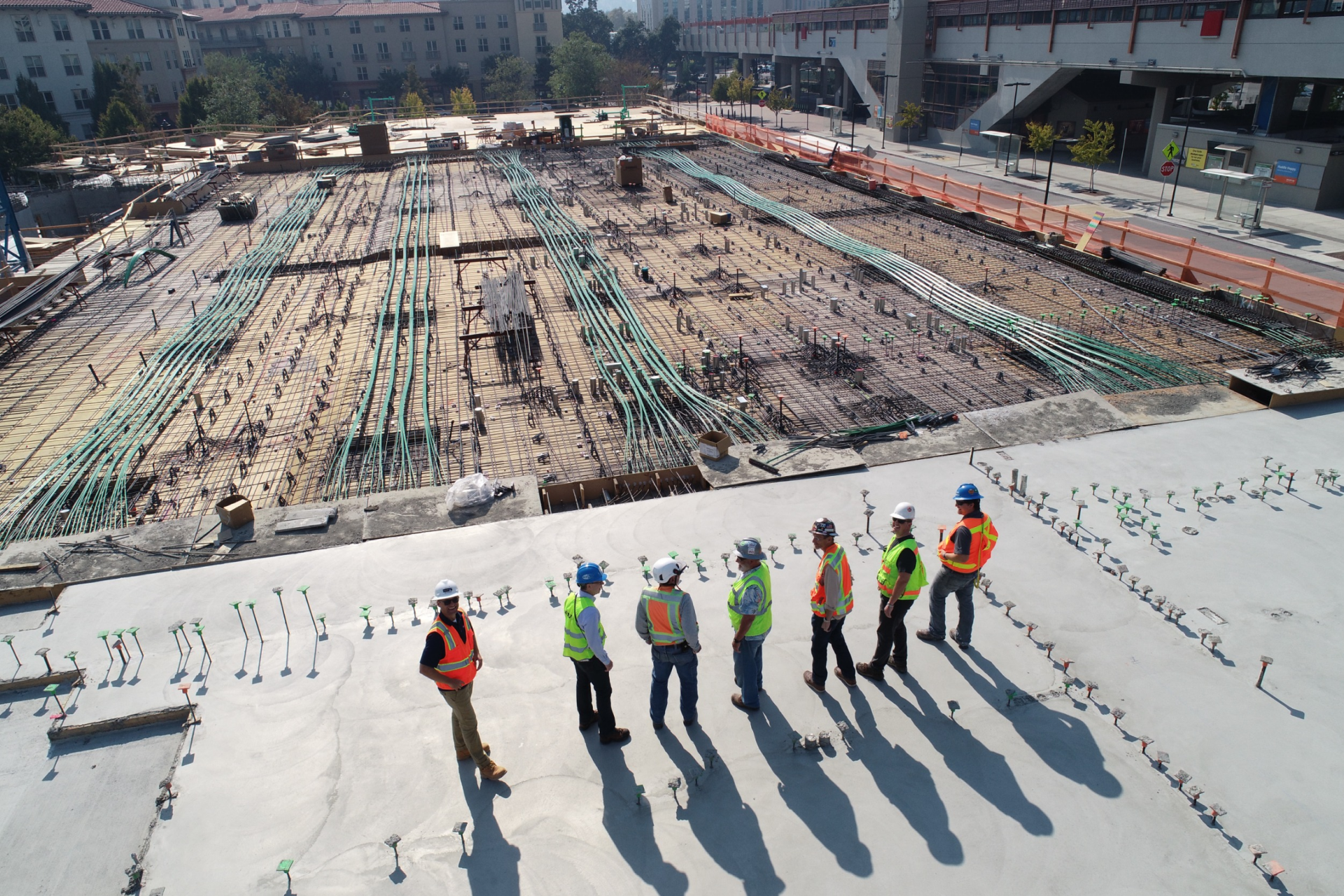
Green Building
Bespoke's commercial building has a target of LEED Gold as well as WELL Building Core & Shell Certification, and Carbon Neutral status.
